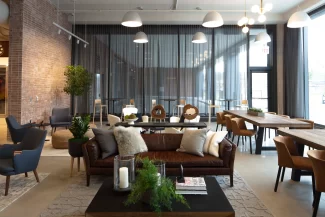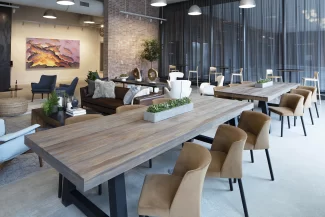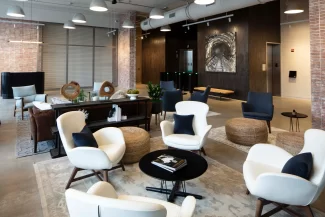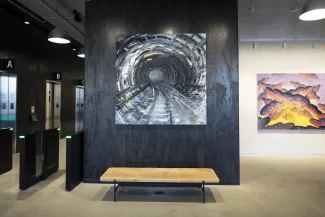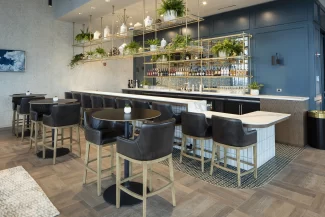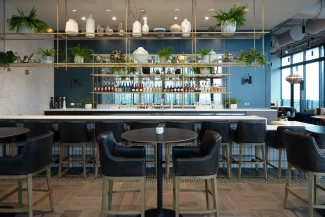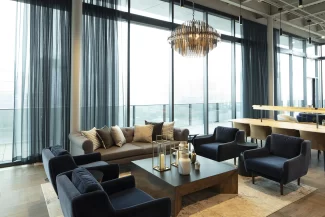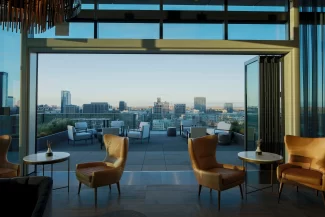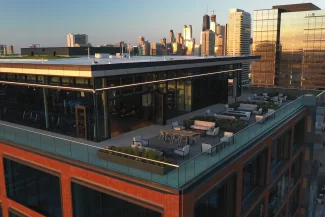320 SANGAMON LOBBY/AMENITY FLOOR
Chicago, IL 20,000 RSF
GARNETT completed lobby, elevator, and amenity space designs for this new Class A development in the Fulton Market area of Chicago’s West Loop. A high end industrial loft/hospitality concept was stitched into all areas of design; from the entry/reception lounge to the tenant bar/lounge/terrace/conference spaces & fitness center on the 13th Floor overlooking Chicago’s dramatic skyline.

